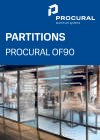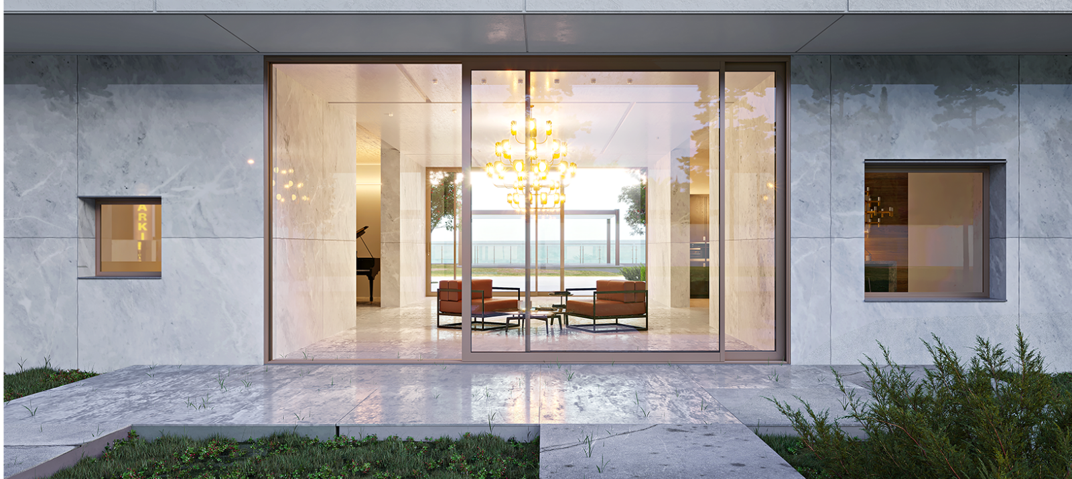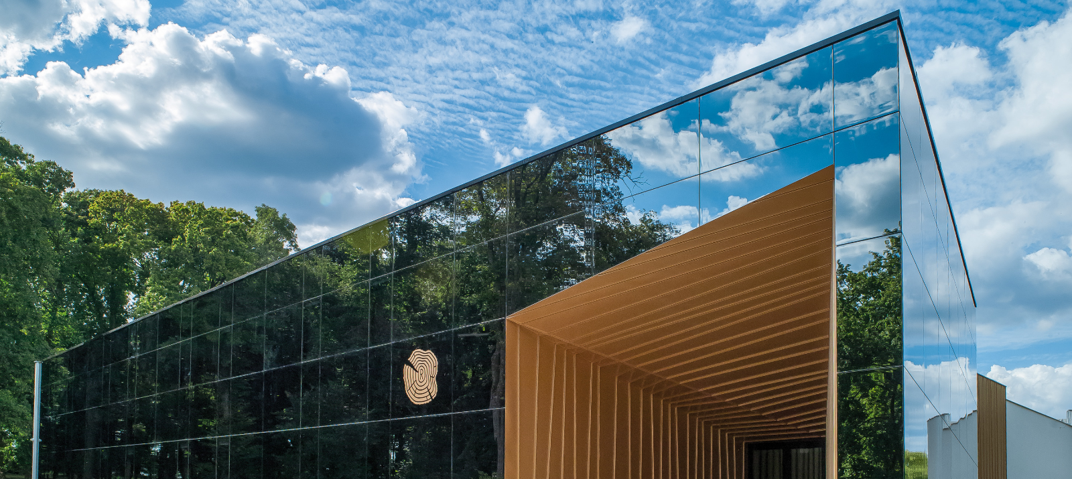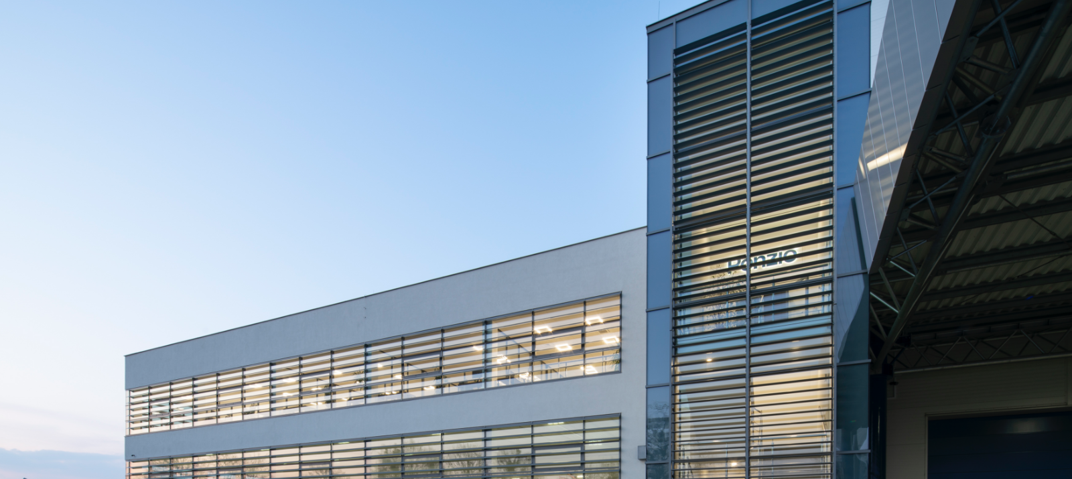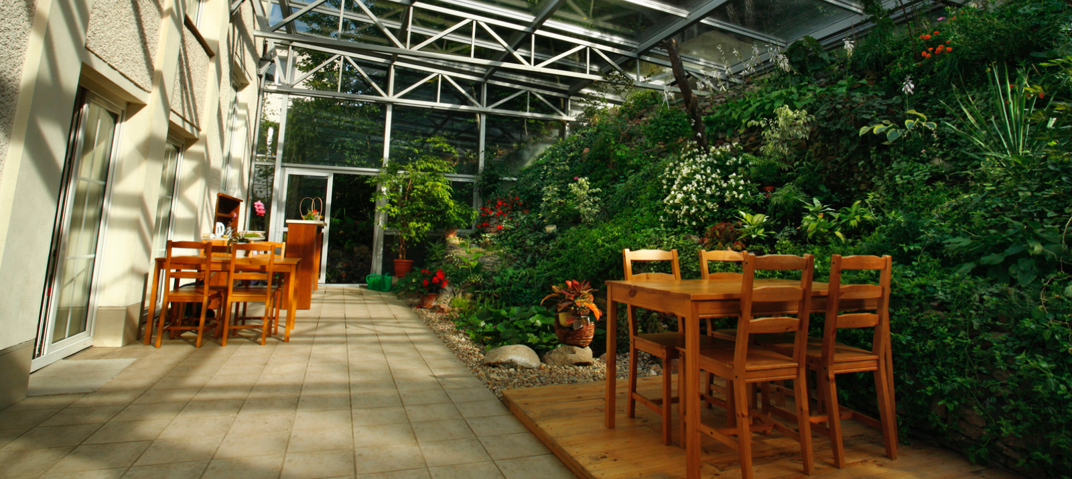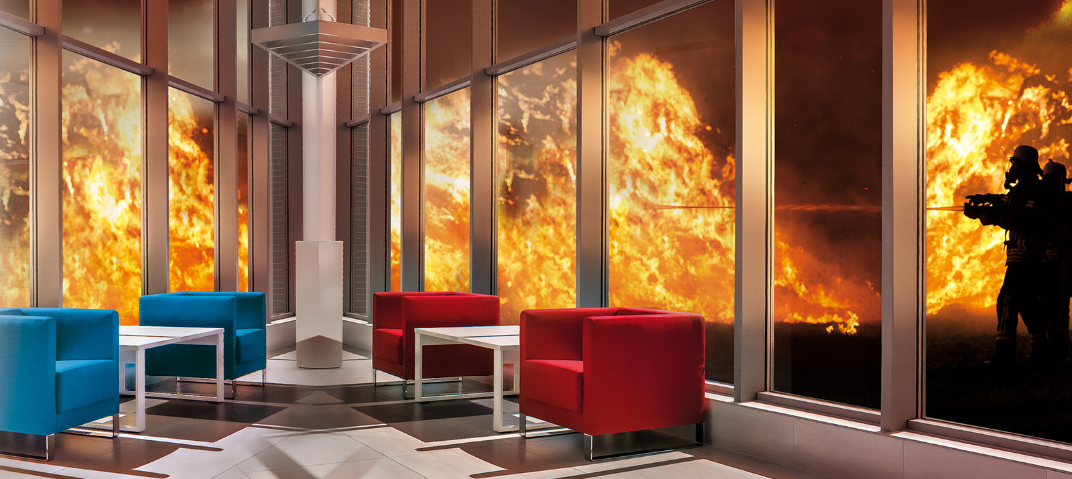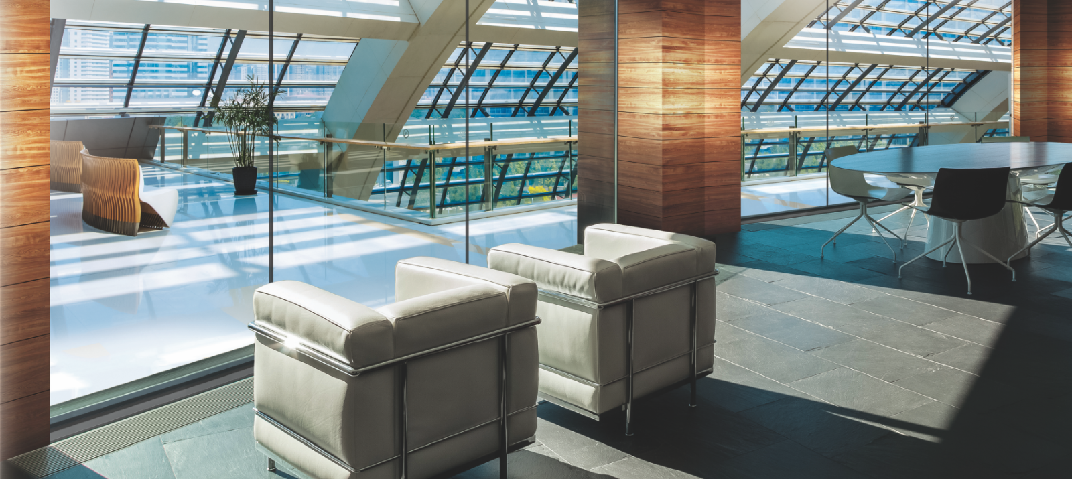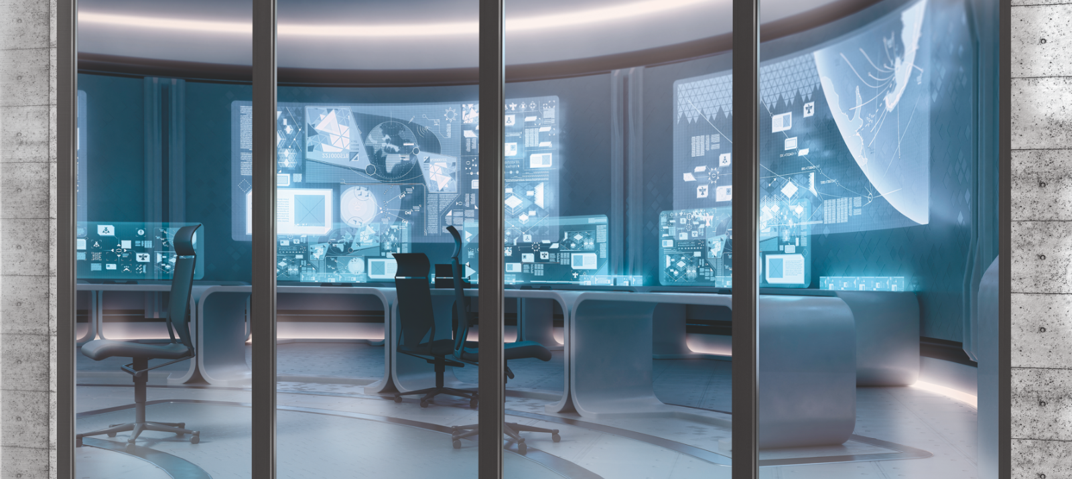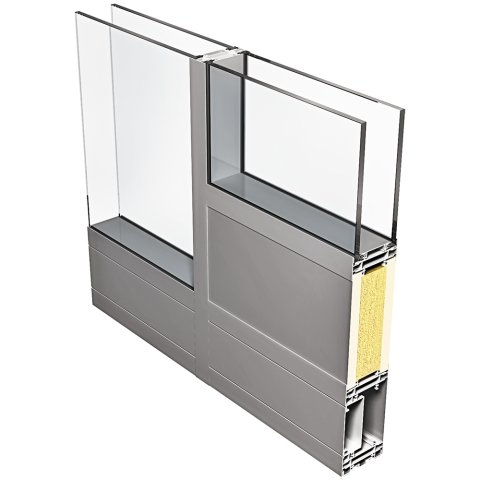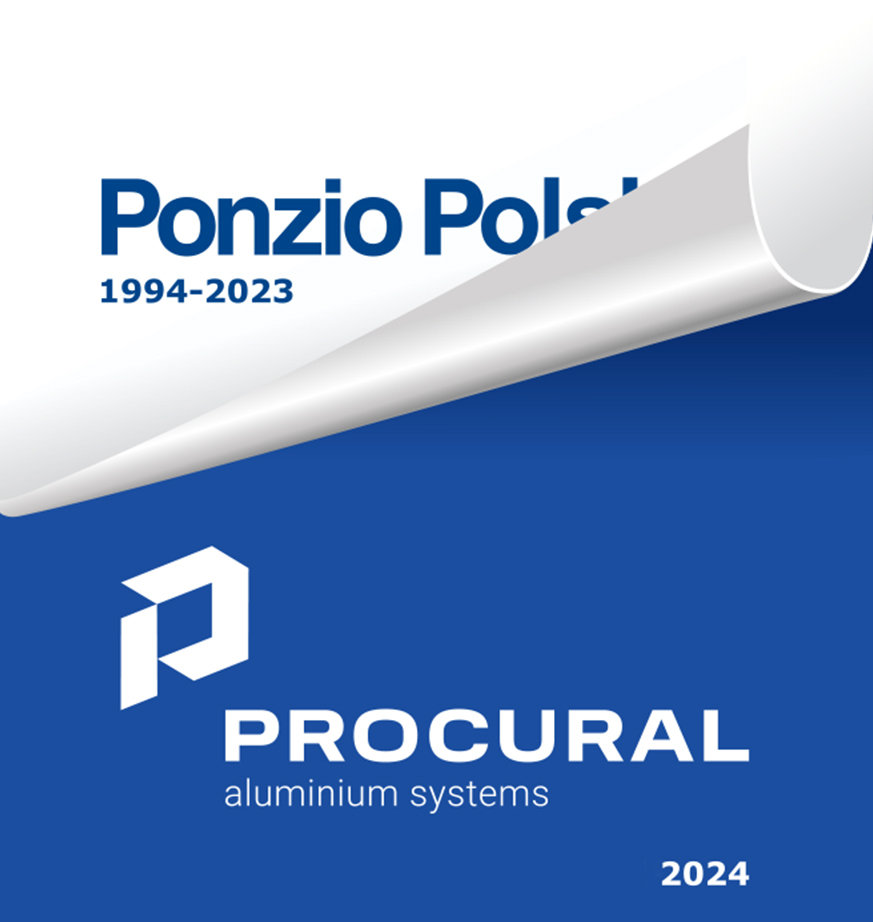PROCURAL OF90 office partitions
- Characteristics
- Technical parameters
A door, glazed wall and window set system designed for the construction of partitions in modern office spaces.
Characteristics
- visually light constructions with good sound reduction performance
- profile dimensions: pressure plate width - 38 mm
- a wide variety of possible constructions, tailored for the customer's needs
- angles available 90° - 270°
- "T" and "L" shaped mullion/transom connections
- integrated electrical and office equipment mounting
- internal blinds may be installed with glass fillings
- very high sound reduction coefficient
- Aluminium profiles EN AW-6060 in acc. with EN 573-3, T66 temper in acc. with EN 515, Al Mg Si 0,5 F22 in acc. with DIN 1725 T1, DIN 17615 T1
- Gaskets EPDM synthetic rubber in acc. with DIN 7863 and ISO 3302-01,E2
- Frame depth construction depth: 80 lub 90 mm as required
- Filling glass or non-transparent panels, thickness: 3 - 18 mm
- Filling mounting method mounted using pressure plates and a selection of glazing gaskets
- Sound reduction
for transparent fillings Rw = 51 dB
for non-transparent fillings Rw = 52 dB
- Surface finish methods PE powder coating in acc. with Qualicoat requirements, wide selection of RAL colours; natural and colour anodising in acc. with Qualanod requirements; wood effect coating – surface finish fulfilling high anti-corrosion requirements
Cross-sections
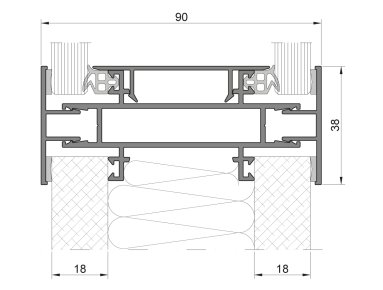
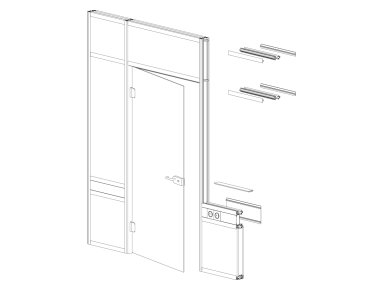
Advertising materials
