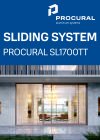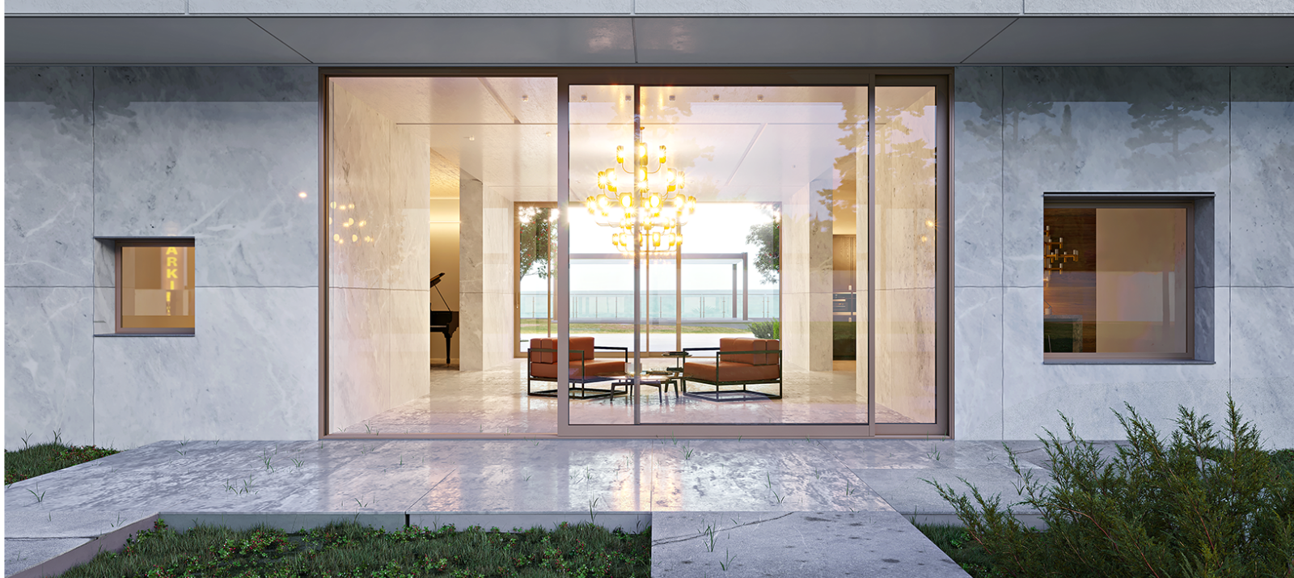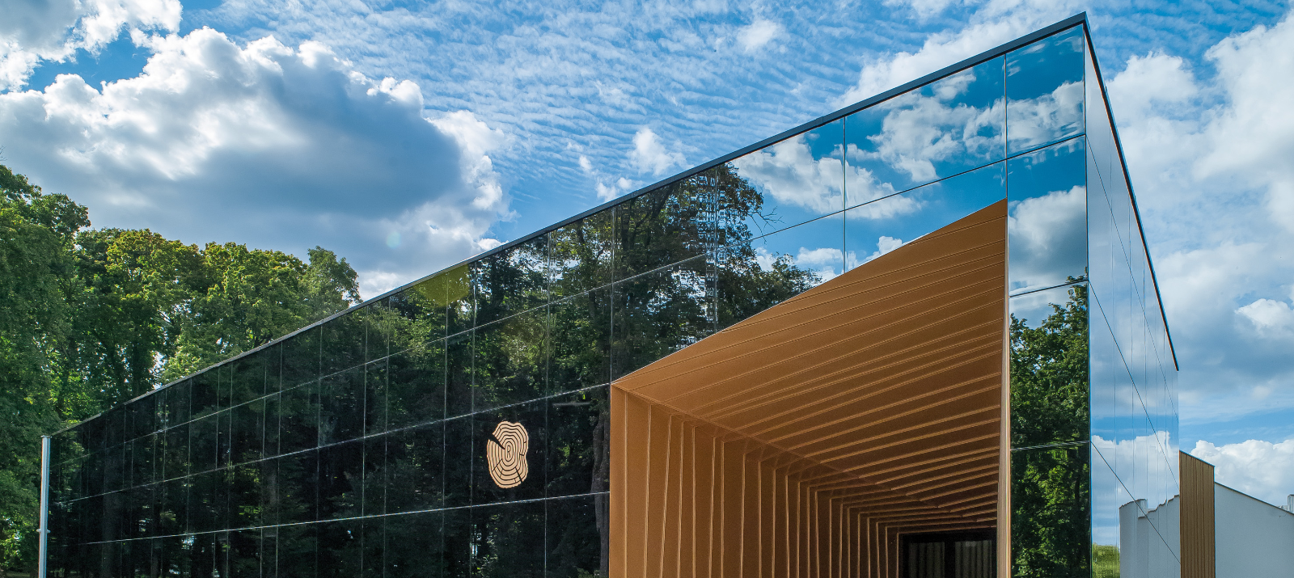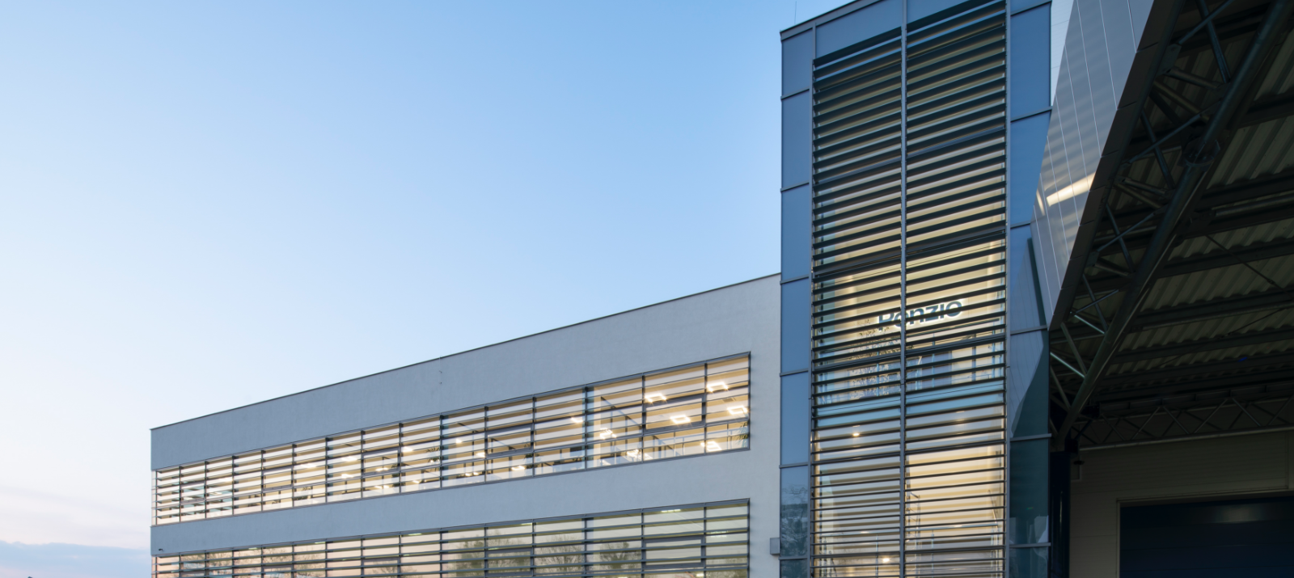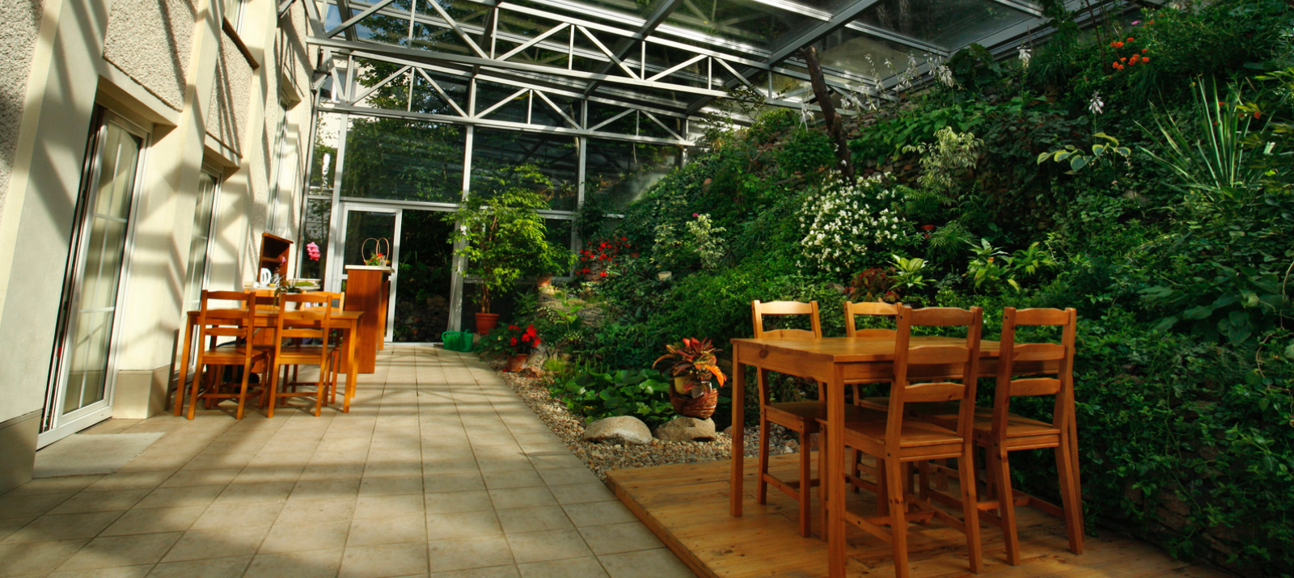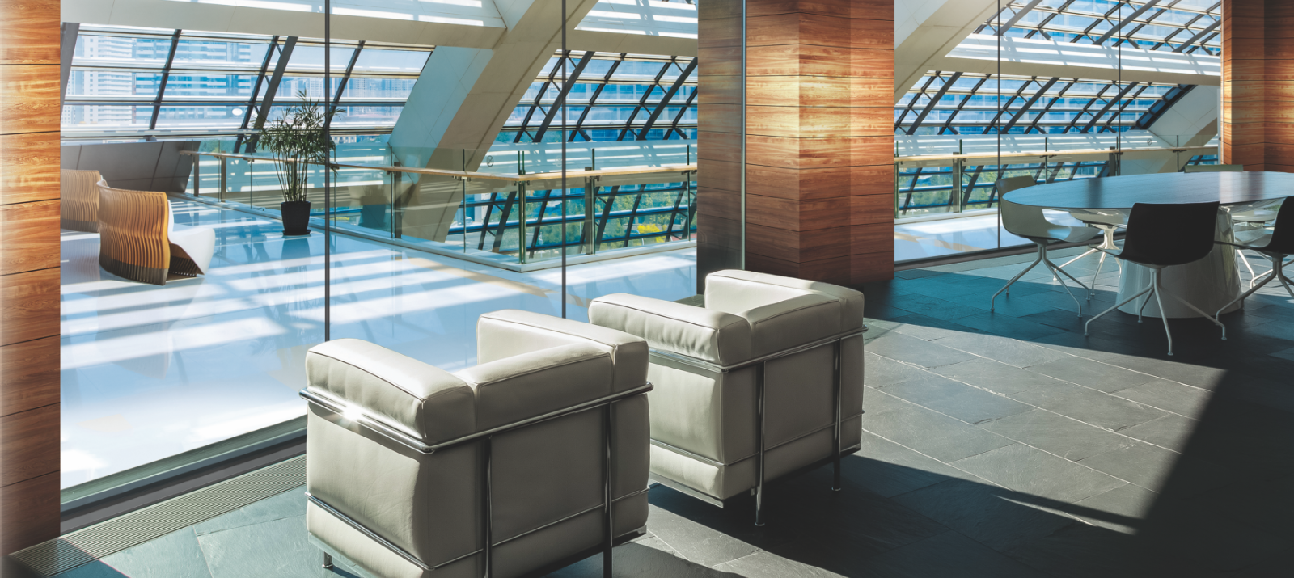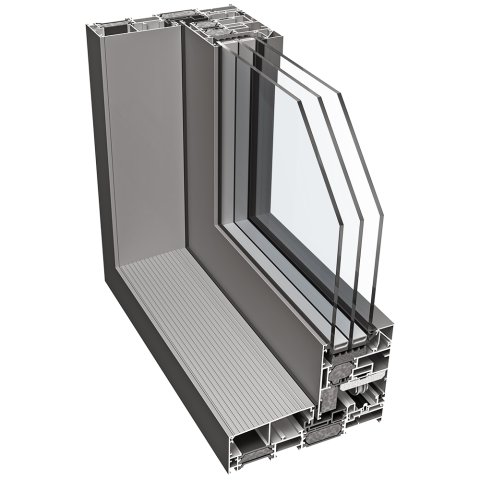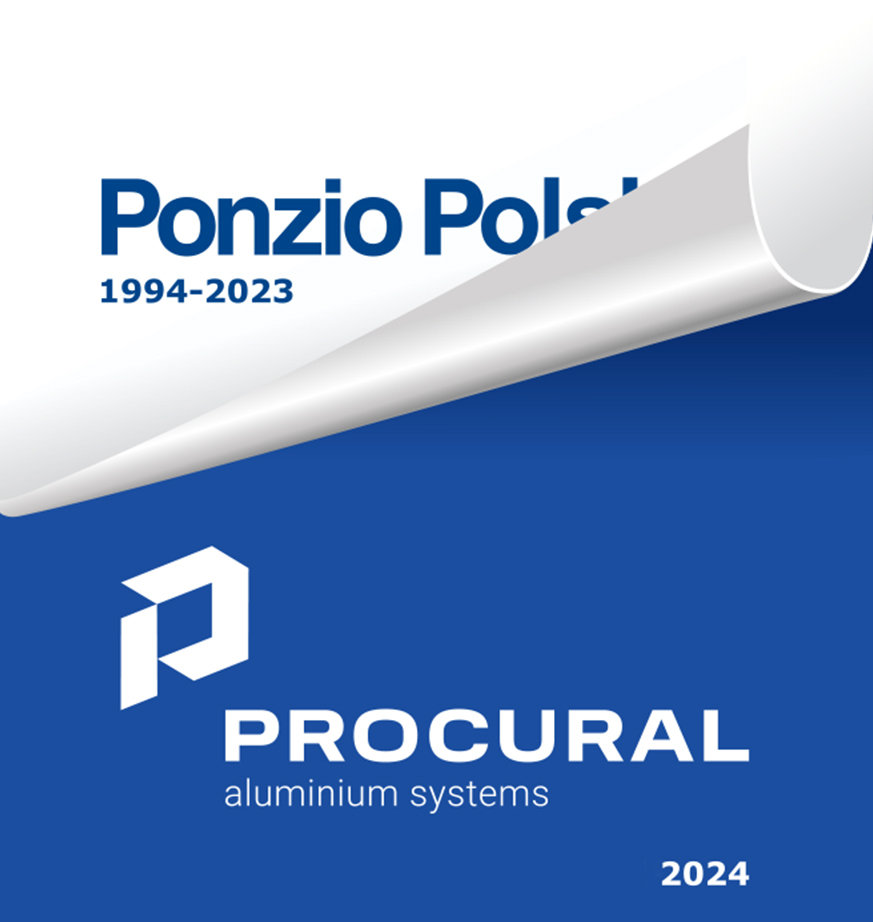PROCURAL SL1700TT
- Characteristics
- Technical parameters
A parallel action sliding system with insulated profiles designed for the construction of external joinery.
Characteristics
- closing similar to window systems - high resistance to weather conditions
- no friction between sashes due to 8 mm opening gap
- profile depth: 78 mm for sashes, 172 mm for frames
- "A" (one sliding sash, fixed glazing in frame) and "C" (two sliding sashes, fixed glazing in frame) variants available
- Aluminium profiles EN AW-6060 in acc. with EN 573-3, T66 temper in acc. with EN 515 and fulfilling the requirements of EN 12020-1
- Gaskets EPDM synthetic rubber in acc. with EN 12365-1 and TPE in acc. with DIN 16941R3
- Frame depth 172 mm for 1-rail
- Sash depth 78 mm
- Maximum sash dimensions L 3000 x H 2900 mm or L 2300 x H 3400 mm
- Maximum sash weight 400 kg
- Filling IGUs or non-transparent panels, thickness: 17 - 60 mm
- Air permeability class 4
- Watertightness class E1050
- Resistance to wind load class up to C4/B4
- Thermal insulation
Uf from 1.5 W/m2K, Uw = 0.88 W/m2K (W 2400 x H 2400 mm, Ug = 0.5 W/m2K, triple glazing).
- Surface finish methods PE powder coating in acc. with Qualicoat requirements, wide selection of RAL colours; natural and colour anodising in acc. with Qualanod requirements; wood effect coating – surface finish fulfilling high anti-corrosion requirements
- Approvals and quality certificates
type testing in acc. with EN 14351-1 + A2
Cross-sections
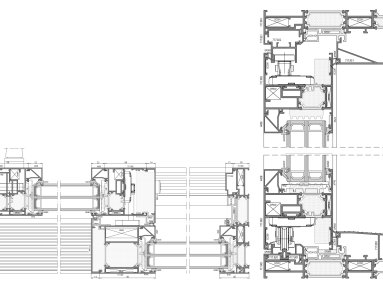
Videos
Advertising materials
